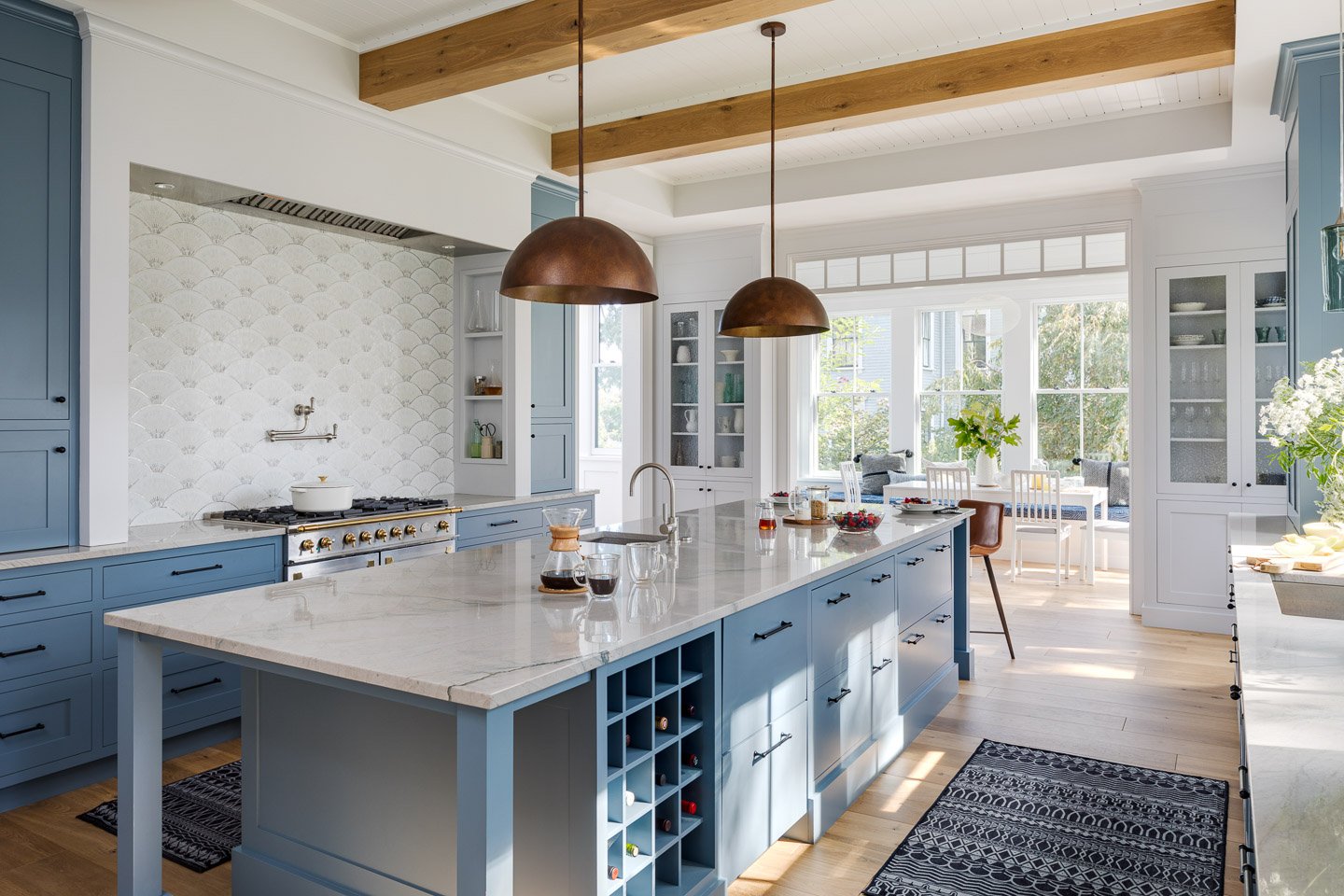The Sumner
Renovation
Jamaica Plain, MA
An 1870s mansion on Sumner Hill, named for a former Massachusetts governor and early resident of Jamaica Plain, had fallen into disrepair as a rooming house. The new owners had always dreamed of renovating the house and bringing it back to its former glory. An extensive remodeling project includes a state-of-the-art kitchen, new deck, and completely new systems throughout. A new sweeping staircase reinvigorates the elegance of the home upon entry. New powder rooms on the first floor, opening the dining room to the living room with a built-in buffet and cabinetry, and a large family room with built-in shelves completes the main floor. New spaces on the lower level include a laundry room, exercise room, full bath, storage, mudroom, and mechanical space. The second story includes a new family bath and primary suite bath. The third floor features a guest space with bath and a working studio for the homeowner who is a textile designer.
ARCHITECT
Jacob Lilley Architects
INTERIOR DESIGNER
JLA
LANDSCAPE ARCHITECT
n/a
PHOTOGRAPHER
Greg Premru
STYLIST
Karin Lidbeck

















